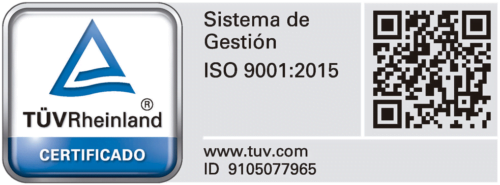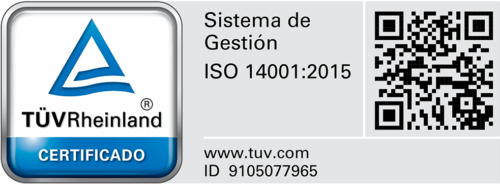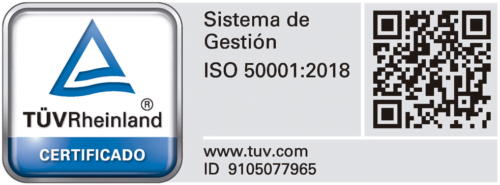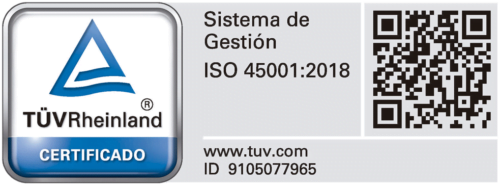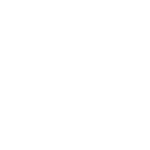The laser scanning to model existing buildings
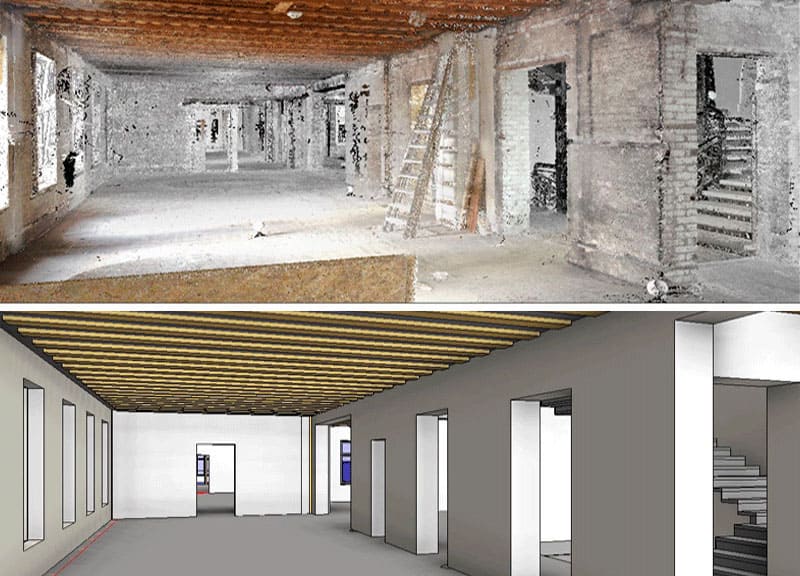

BIM (Building Information Modelling) methodology is getting into the building designing more and more. It is also turning out into an inevitable rise of the demand of existing buildings’ BIM models.
This brings up the following question: Which is the most efficient method to model existing buildings?
Laser scanning seems to be the ideal solution. It allow fast and precise as well as high-definition capture of 3D data in a point cloud way, which will enable creating a parametric 3D BIM model.
Firstly, it is necessary to transfer the scan’s original data to the required BIM system. In these software, it is possible to use the point-cloud as a modelling reference, thus being able to get sections and flat views of the point cloud.
The improvement this method brings in comparison with the traditional one is remarkable. The obtaining of the point cloud as a final product already represents a great landmark against the traditional systems. The amount of information that we obtain from the scanned space in the same time is much greater and more precise than with other methods.
In IDP, we use this technology within those projects refurbishing and/or expanding existing buildings.
The advantages of using this technology in engineering affect above all the precision of the solutions we provide. This, considering projects are carried out in BIM, allows us reaching the later construction management with a percentage of modifications much lower than with traditional systems. Thus, we achieve remarkable construction cost savings.
The laser scanning is nowadays the most adequate technology to produce at a commercially feasible price a precise base for the modelling of the built surroundings

