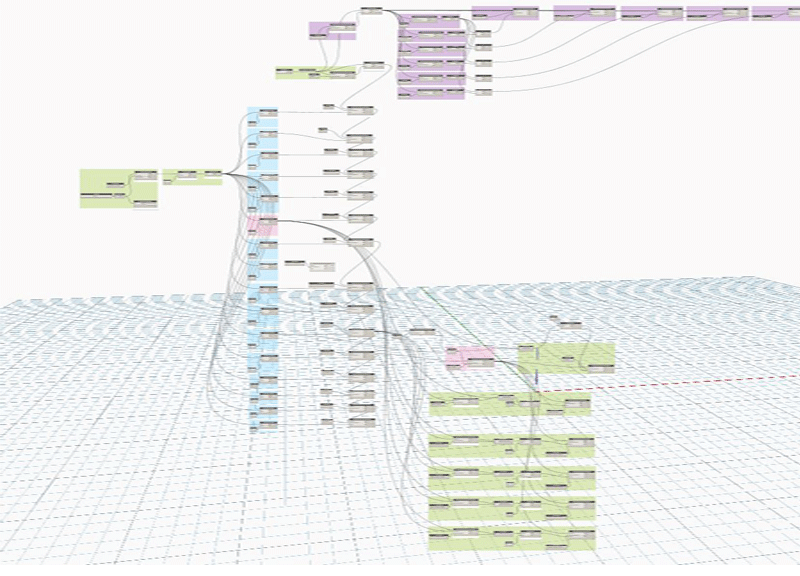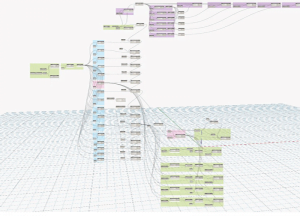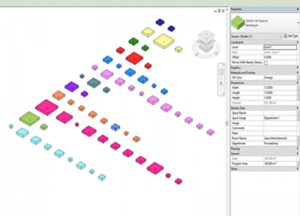Management of spaces during project design phase


The management of spaces is a critical issue during the design phase of a project, whatever its functional programme is.
In general terms, such functional programme is defined in an Excel that goes through continuous surface area changes as well as modifications in other fields such as the department, the occupation of each premise and other particularities of each and every project.
The programming during these initial design states makes it easier for us to introduce the information into the BIM model as we can create through Dynamo as many Revit families’ instances as “lines” our Excel contains, coloured in accordance with any parameter we are interested in comparing graphically.


This turns out into a much more visual project starting point given that we are provided with a series of representative boxes of each and every premise from the very beginning, which are gauged according to the area specified in the mother Excel and with all their respective information.


It’s as if we had physically printed such boxes in several colours according to Department and with the information stuck in them and we now aimed at playing/designing the building on a mock-up basis.
The most outstanding added value from doing it in a virtual way is that it allows us updating Excel data and constantly updating the BIM model, as well as modifying any of the parameters from the model itself in addition to the boxes’ level or their dimensions, checking and visualising these changes’ consequences in real time.
E.g.: Altering the dimensions of one of the boxes, we can see the approximate extra surface area we have or that is needed in order to fulfil the aimed area in accordance with our mother Excel. We can quickly identify those premises that do not fulfil that through colours and decide what to do about it.
The next step is to design the building’s structure, its communication nucleus and distribution spaces taking into account the relation between the premises, in order to later place them according to such elements’ requirements.
Once this stage is reached, we can automatically generate through programming the finishes (coverings, pavements, false ceilings) according to the sort of premise and its particularities.
To sum up, the management of spaces through the moving of alphanumeric data to graphics is interesting not only in Facility Management but also in very premature design stages, as they improve the time spent in introducing/updating the information and speed up the visual analysis of data, providing the architect with a powerful check tool.
If you are interested in receiving our latest updates related to the BIM world, you may subscribe to our blog.









